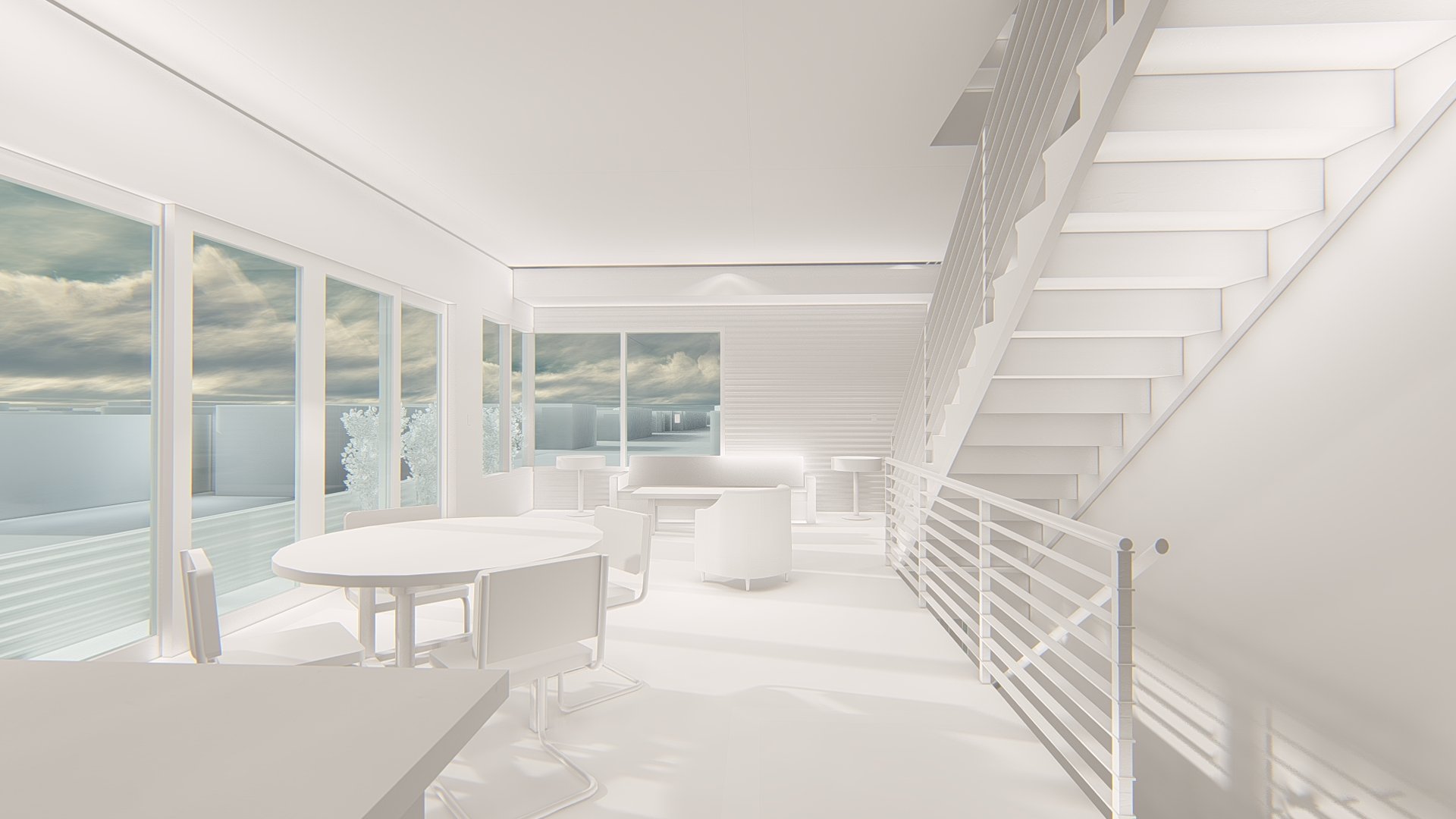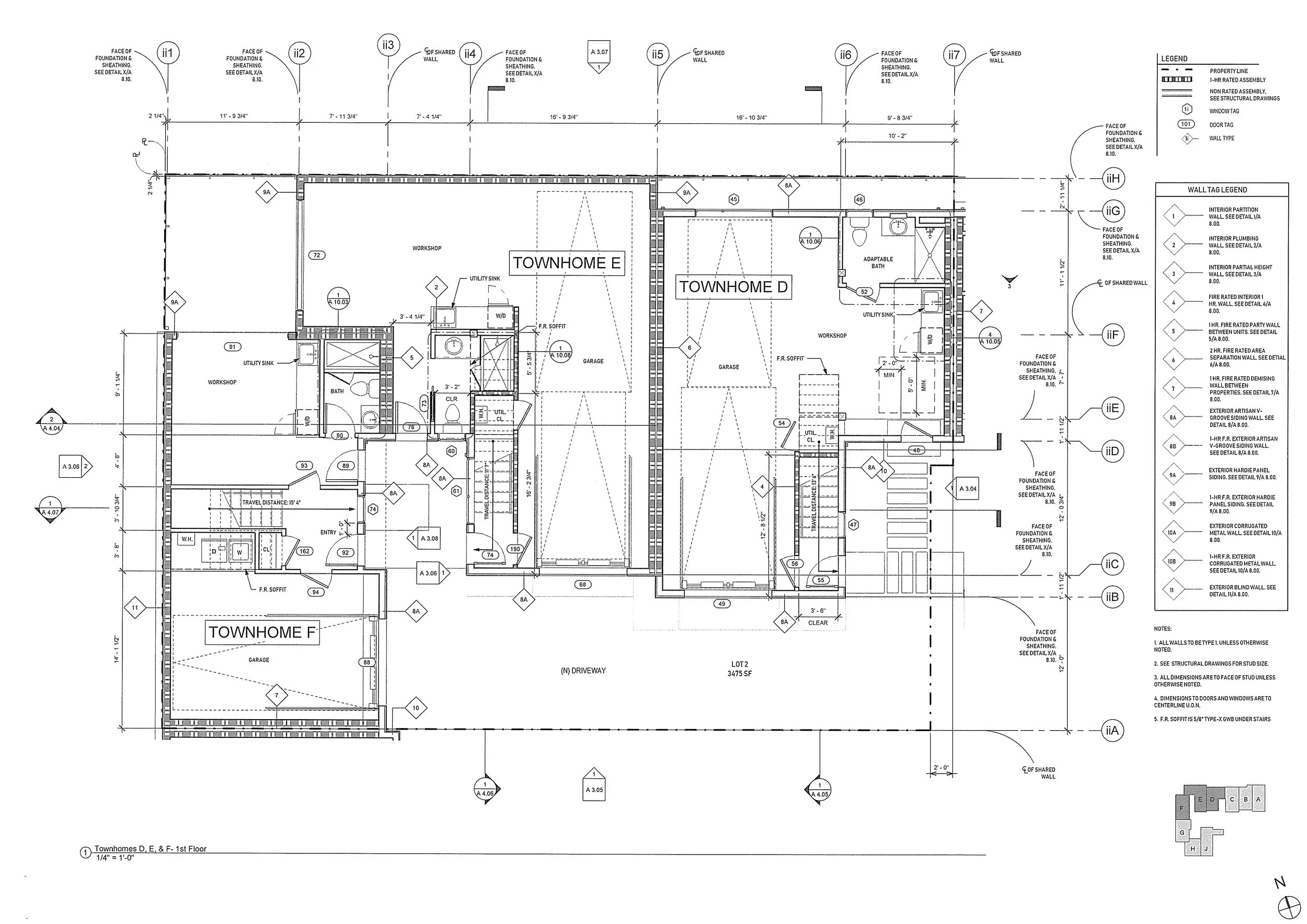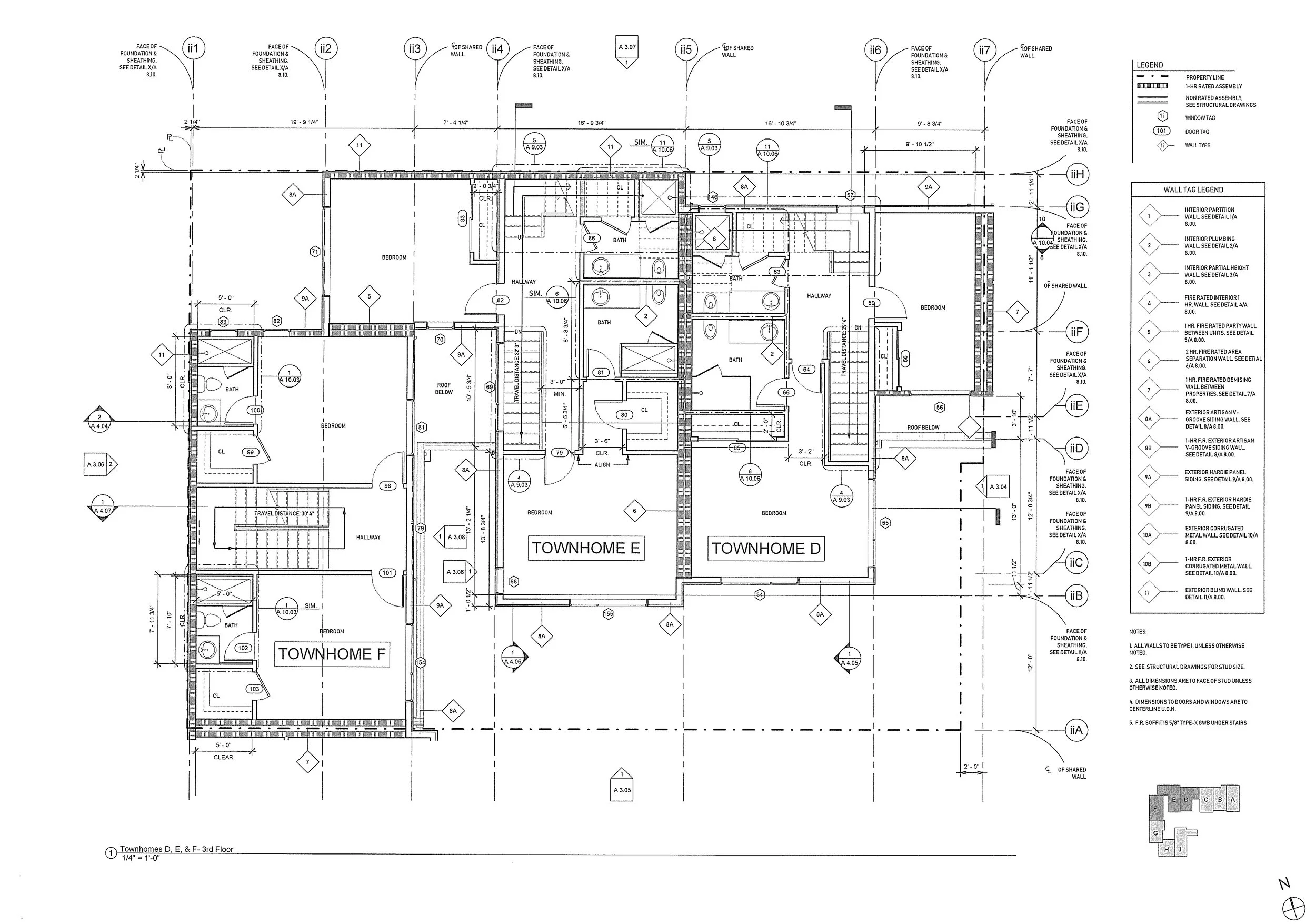Berkeley | Townhouses
A brief introduction to mid-scale multi-unit design with a planning request for facade redesign and other comments. Interior planning and elevations of spaces was determined.
Completed while working at Baran Studio Architecture
Project Management, Drawings, Design, Construction Administration





