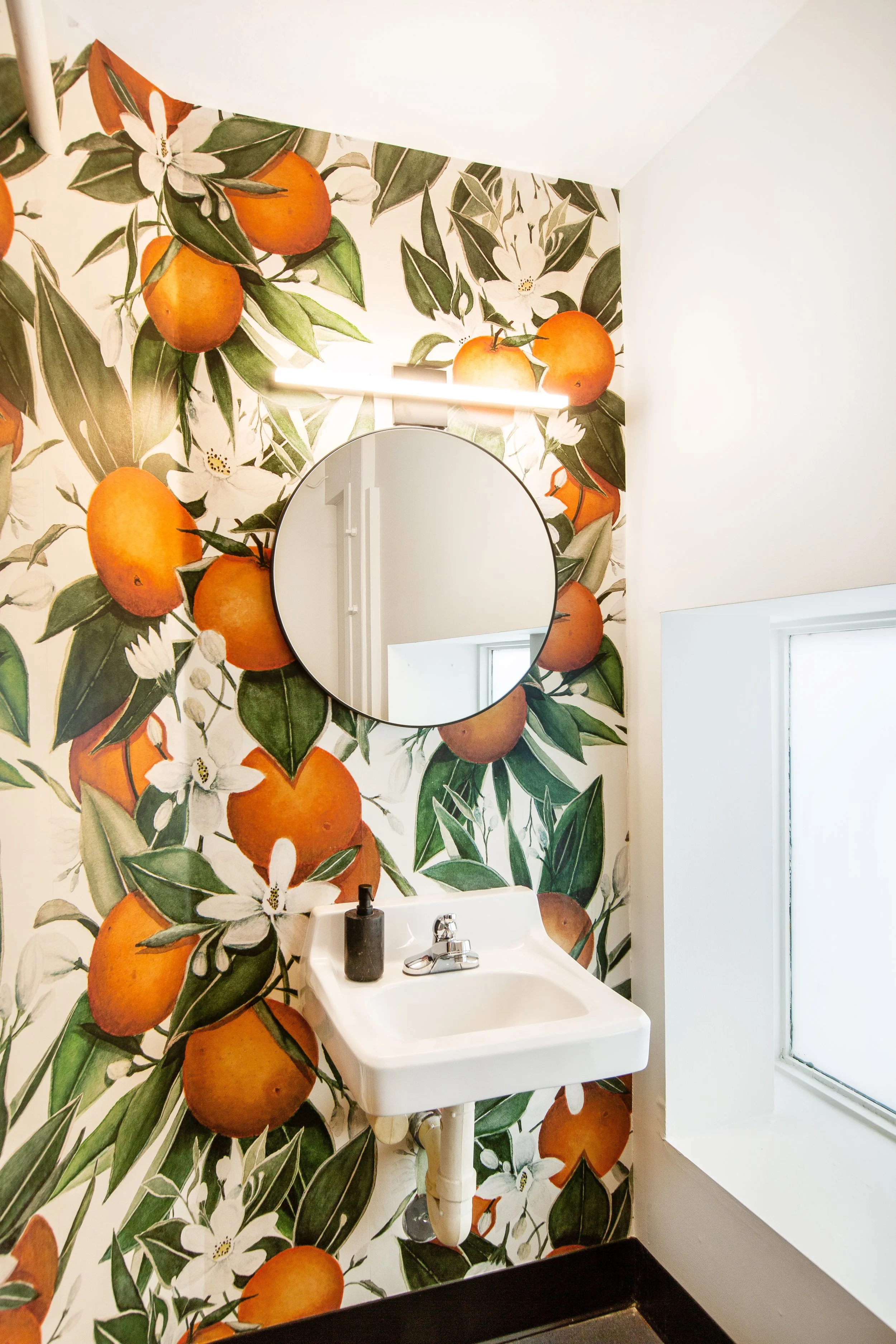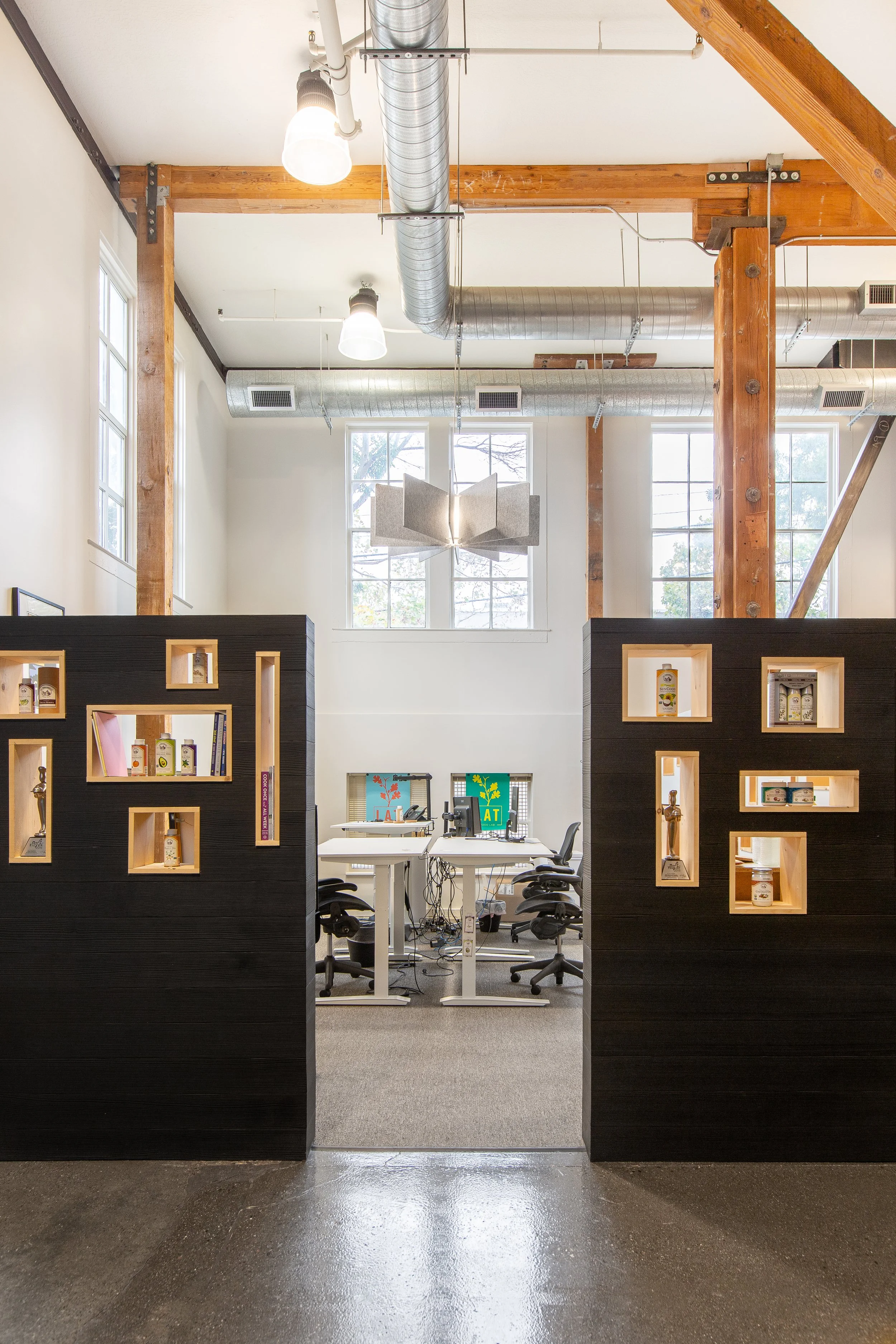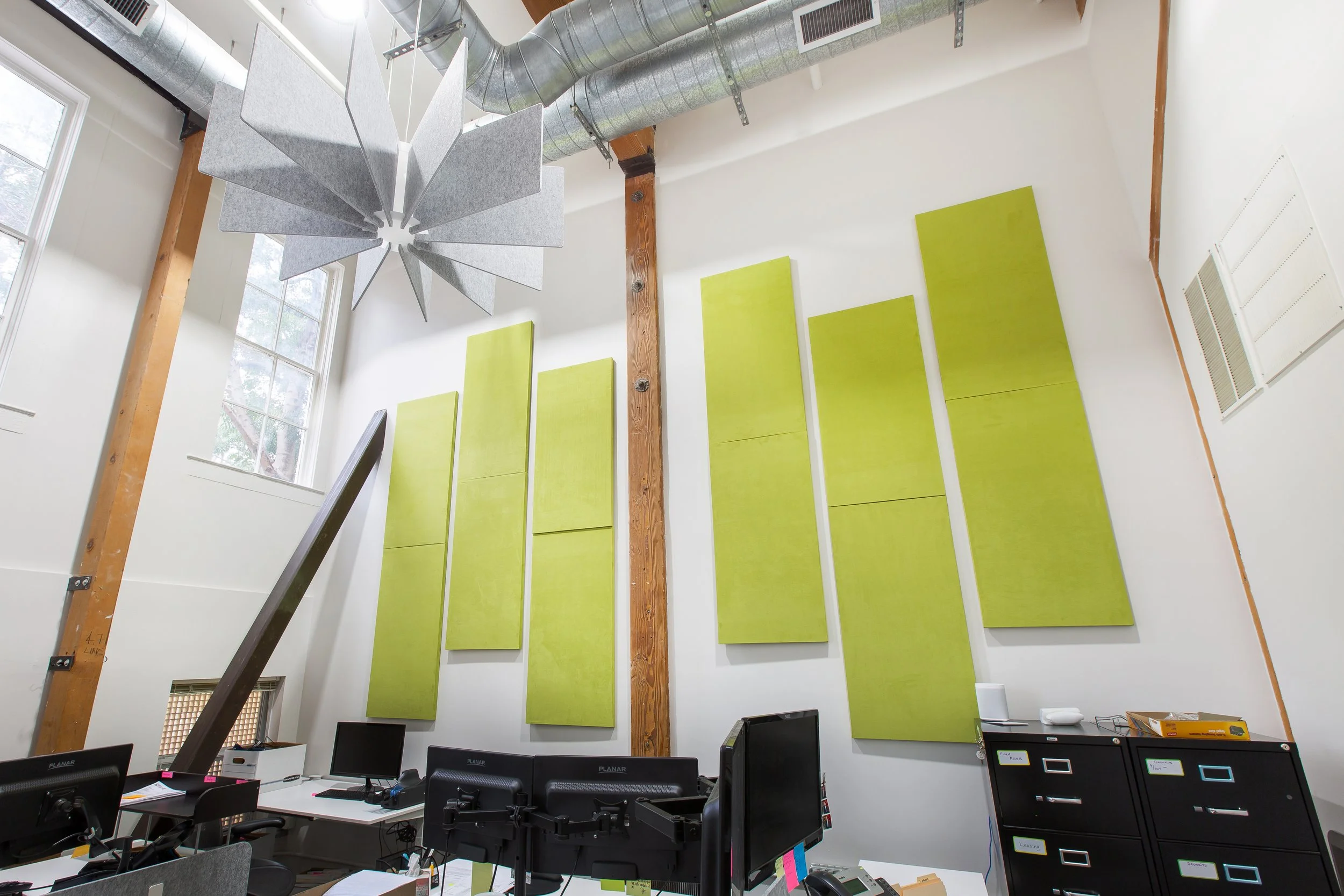
Berkeley 2019 | Commercial Kitchen and Office Space
Stripping the existing space to structural elements allowed for a dramatic expression of a cantilevered conference room over a show kitchen for a international cooking oil company. Semi-open plan and punctured “cubical” walls integrated product display areas and team interaction.
Completed while working at Baran Studio Architecture
Project Management, Architectural and Interiors Design, Revit modeling, Permitting, Construction Administration







